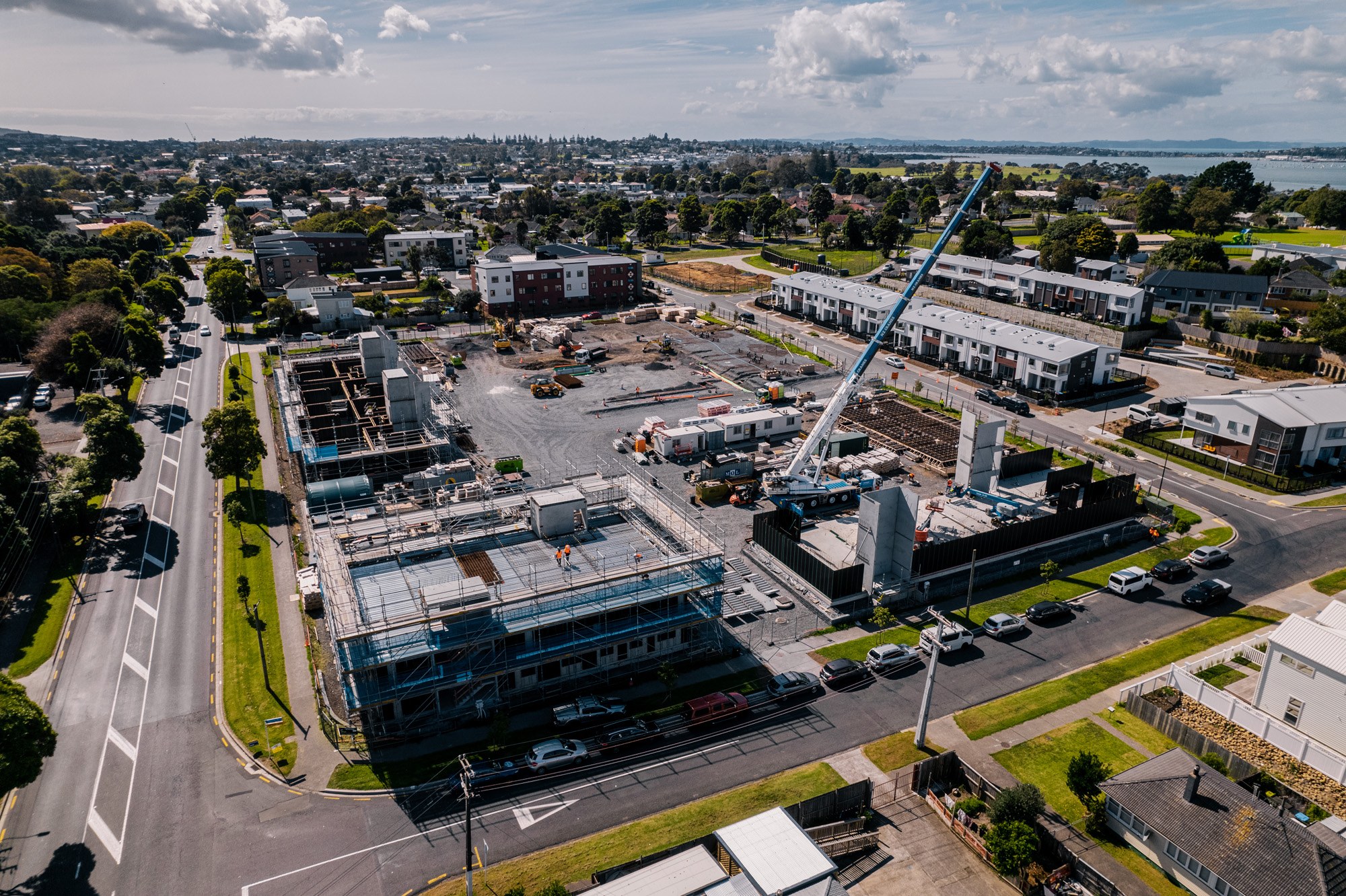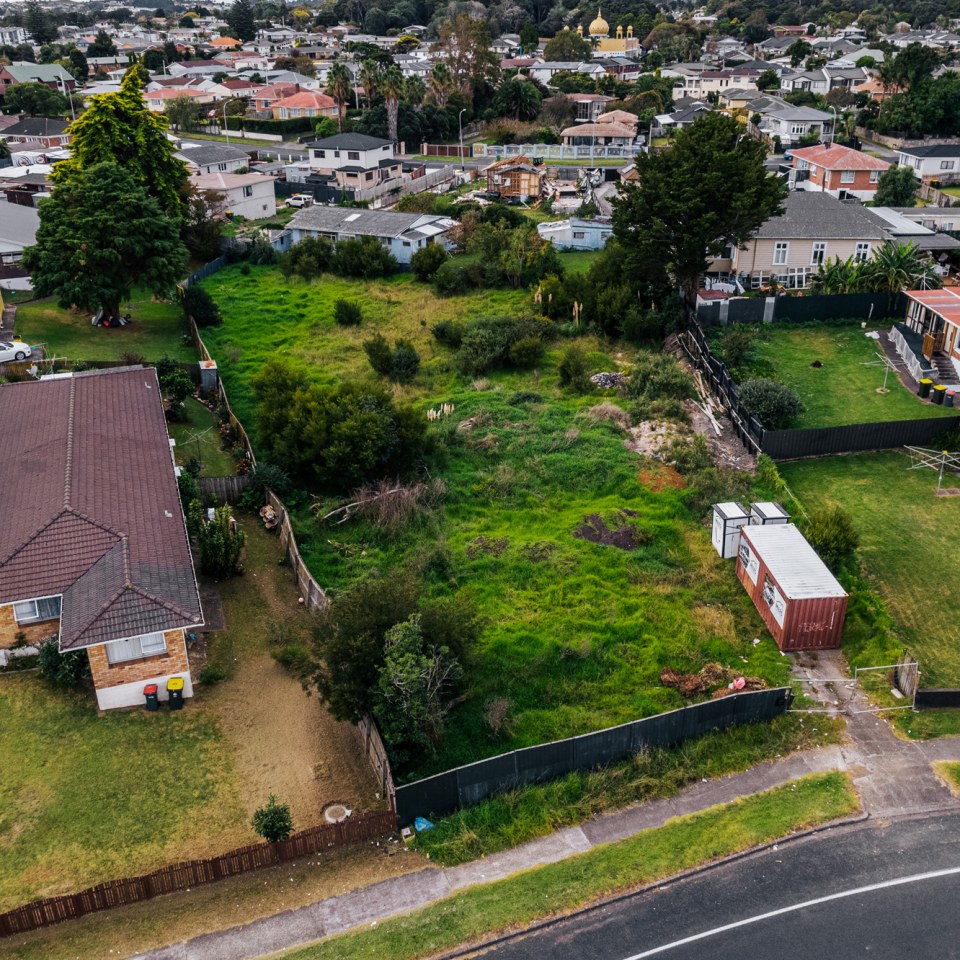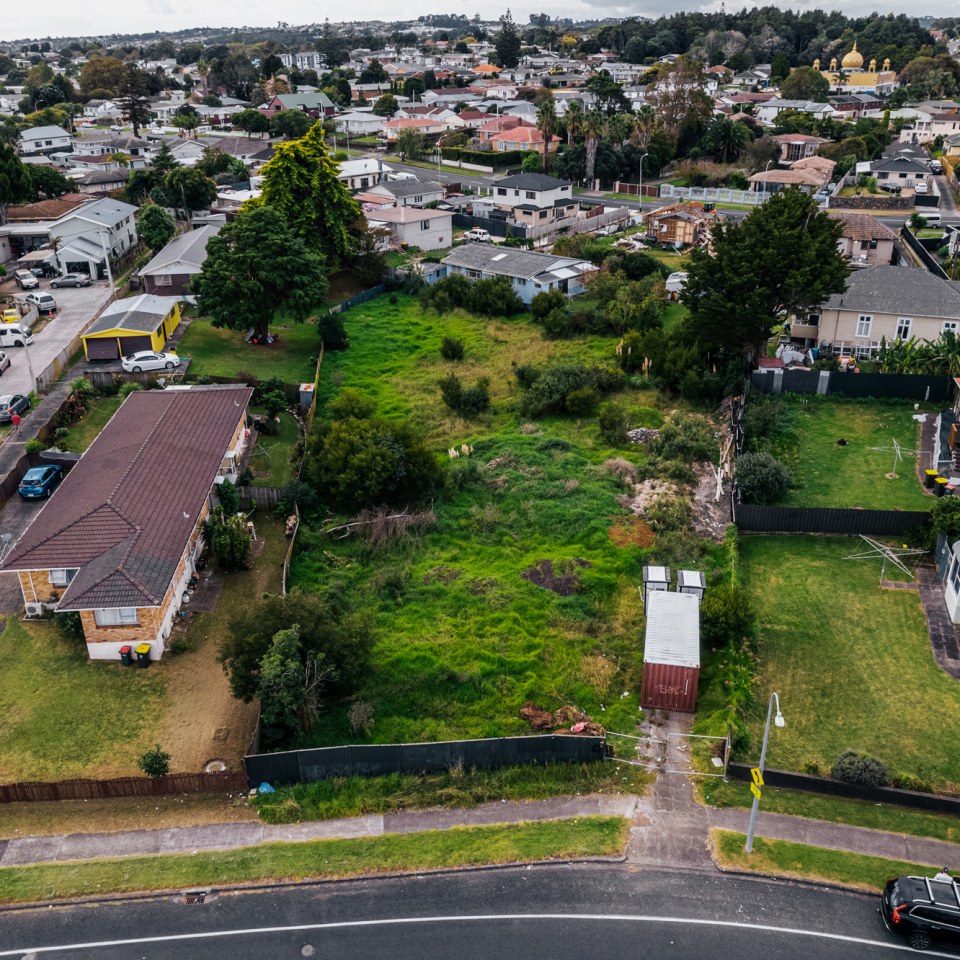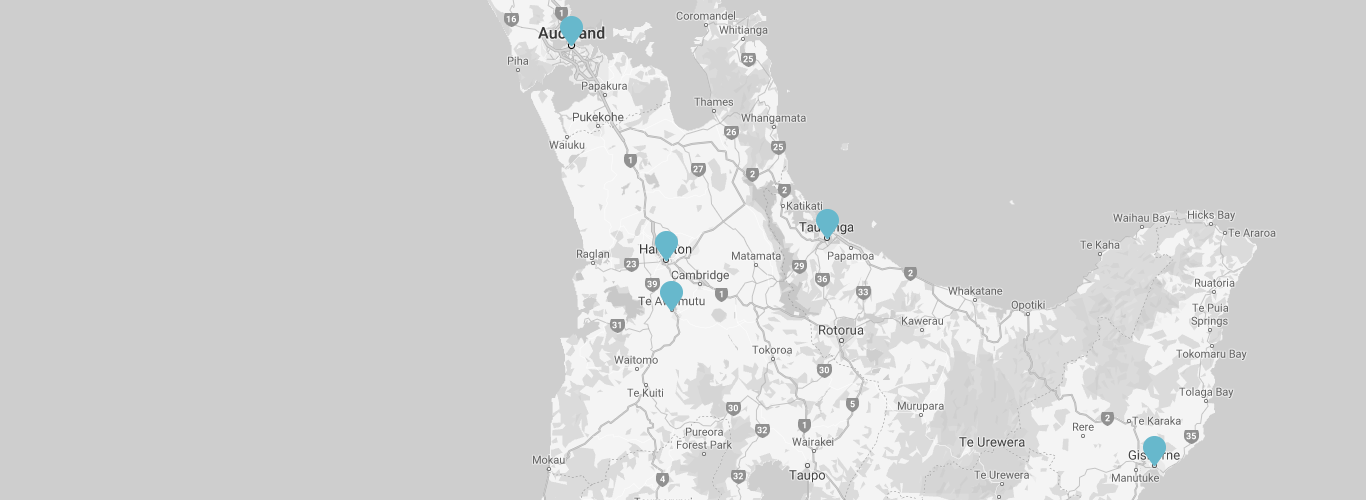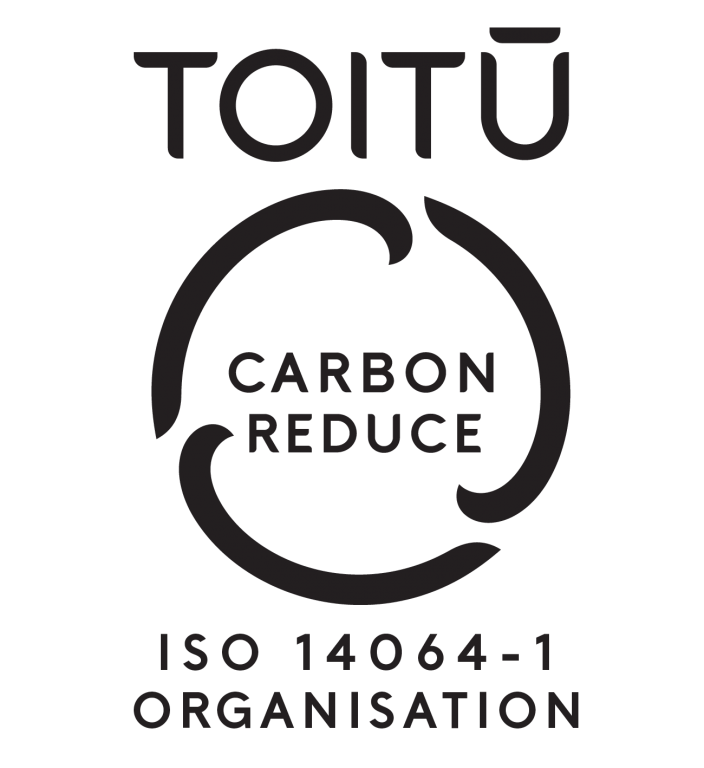This project focused on a prime development opportunity on 2,208 m2 of land situated on Jellicoe Road in Manurewa, Auckland.
This site is zoned Residential-Mixed Housing Urban Zone with road frontage and is significantly larger than the residential sites in the neighbourhood. The site was vacant, and the proposal was to establish 36 residential dwellings on the site, comprised in two separate blocks. Subsequent Unit Title subdivision was proposed.
CKL involvement to date includes survey, planning and environmental and civil engineering services and partnering with the Ministry of Architecture + Interiors, to put together an application which was favourably received by Council, and resulted in an easy consent processing phase. Using our team in an integrated manner delivers a range of benefits to our clients as we bring the right people into the project process efficiently and effectively.
CKL surveyors undertook the initial topographical survey, which was used by the planners and engineers to complete the resource consent application information.
Our environmental team worked hard to come up with a solution to address flood hazards identified on the site and wider area.
The scale of the approved development is relatively significant for the location. From a planning perspective, we worked with the architect to encourage a design which met our client’s brief, while also ensuring the development avoided and mitigated any potential effects, particularly on the surrounding neighbourhood.
This project is currently awaiting Building Consent and Engineering Plan Approval prior to commencement of works. CKL actively manage these processes in conjunction with our clients, ensuring applications are correct and complete, to get decisions and approval outcomes as soon practical.
